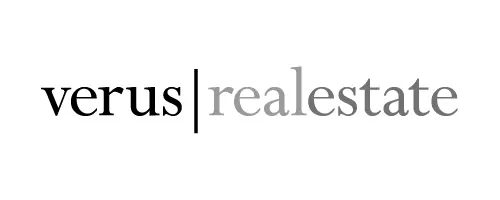9 W Woodside CT Patchogue, NY 11772
OPEN HOUSE
Fri Apr 18, 4:00pm - 6:00pm
Sat Apr 19, 11:00am - 1:00pm
UPDATED:
Key Details
Property Type Single Family Home
Sub Type Single Family Residence
Listing Status Coming Soon
Purchase Type For Sale
Square Footage 1,750 sqft
Price per Sqft $314
MLS Listing ID KEY847525
Style Ranch
Bedrooms 4
Full Baths 3
HOA Y/N No
Originating Board onekey2
Rental Info No
Year Built 1971
Annual Tax Amount $12,914
Lot Size 0.490 Acres
Acres 0.49
Property Sub-Type Single Family Residence
Property Description
Inside, a seamless open layout harmoniously connects the common living areas that are highlighted by hardwood flooring throughout. The eat-in kitchen is equipped with stainless steel appliances, granite countertops, and a center island. Adjacent to the kitchen, French doors open to an expansive deck that offers a splendid view of the park-like, fully fenced backyard. Further enriching the home's layout is a formal dining room, adding a touch of elegance to your dining experience and a practical and convenient mud room with laundry and storage options.
Accommodation includes four bedrooms and three full bathrooms. On the main level, two guest bedrooms and a full bathroom provide comfortable living quarters alongside the primary bedroom suite. This en-suite haven also features a step-in closet. The partially finished basement offers the potential to expand your living space or even generate additional income with the appropriate permits.
Outdoor spaces are just as delightful, with a patio framed by a timber-style gazebo and a welcoming covered front porch. The property includes a double-wide driveway, and a single car attached garage. Mature, easy-to-maintain landscaping and a front and back irrigation system ensure your surroundings are always lush and inviting.
Location
State NY
County Suffolk County
Rooms
Basement Full, Partially Finished, See Remarks
Interior
Interior Features Eat-in Kitchen, Formal Dining, Granite Counters, Kitchen Island, Primary Bathroom, Master Downstairs, Open Floorplan
Heating Oil
Cooling None
Flooring Hardwood
Fireplace No
Appliance Dishwasher, Dryer, Electric Range, Microwave, Refrigerator, Stainless Steel Appliance(s), Washer
Laundry Laundry Room
Exterior
Garage Spaces 1.0
Fence Back Yard
Utilities Available Electricity Connected, Water Connected
Garage true
Building
Sewer Cesspool
Water Public
Structure Type Brick,Vinyl Siding
Schools
Elementary Schools Canaan Elementary School
Middle Schools Saxton Middle School
High Schools Patchogue-Medford High School
School District Patchogue-Medford
Others
Senior Community No
Special Listing Condition None



