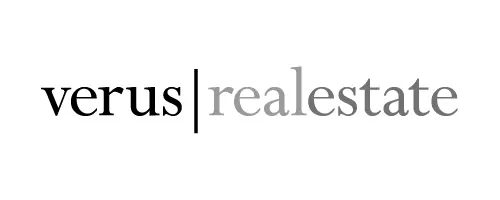See all 11 photos
Listing Courtesy of Compass
$1,450,000
Est. payment /mo
2 Beds
1 Bath
1,105 SqFt
New
131 Jackson Street #PHB Brooklyn, NY 11211
REQUEST A TOUR If you would like to see this home without being there in person, select the "Virtual Tour" option and your agent will contact you to discuss available opportunities.
In-PersonVirtual Tour
UPDATED:
Key Details
Property Type Condo
Sub Type Condo
Listing Status Active
Purchase Type For Sale
Square Footage 1,105 sqft
Price per Sqft $1,312
Subdivision Williamsburg
MLS Listing ID RLS20015208
Style Walk-Up
Bedrooms 2
HOA Fees $395/mo
HOA Y/N Yes
Year Built 2008
Annual Tax Amount $11,580
Property Sub-Type Condo
Property Description
Welcome to this one-of-a-kind, floor-through 2-bedroom, 1-bathroom duplex penthouse offering 1,105 square feet of soaring, sun-drenched living space. Thoughtfully renovated and perched on the top floor, this expansive home boasts 20-foot ceilings, dramatic walls of windows, and both North and South exposures that flood the space with natural light.
The flexible layout includes a spacious mezzanine level currently configured as a home office and secondary sleeping area, with custom wood slats that create both privacy and architectural interest—blending function and design seamlessly.
Step out onto your private balcony or head upstairs to your newly rebuilt private terrace, now featuring premium TimberTech AZEK Vintage Mahogany decking—the perfect spot to relax or entertain with stunning, unobstructed Manhattan skyline views. You'll also enjoy access to a shared roof deck, further enhancing your outdoor lifestyle.
Inside, the home underwent a full renovation, including an opened-up kitchen with an added eat-in dining area, a sleek solid oak staircase, and all-new Samsung appliances. Additional highlights include rich, dark Brazilian teak floors, central air and heat, an in-unit washer/dryer, high-speed internet/cable ports in every room, and recently upgraded mechanicals—including a new water heater and rooftop compressor.
This penthouse is the perfect blend of style, flexibility, and comfort—all within a boutique, well-maintained building in a prime location.
The flexible layout includes a spacious mezzanine level currently configured as a home office and secondary sleeping area, with custom wood slats that create both privacy and architectural interest—blending function and design seamlessly.
Step out onto your private balcony or head upstairs to your newly rebuilt private terrace, now featuring premium TimberTech AZEK Vintage Mahogany decking—the perfect spot to relax or entertain with stunning, unobstructed Manhattan skyline views. You'll also enjoy access to a shared roof deck, further enhancing your outdoor lifestyle.
Inside, the home underwent a full renovation, including an opened-up kitchen with an added eat-in dining area, a sleek solid oak staircase, and all-new Samsung appliances. Additional highlights include rich, dark Brazilian teak floors, central air and heat, an in-unit washer/dryer, high-speed internet/cable ports in every room, and recently upgraded mechanicals—including a new water heater and rooftop compressor.
This penthouse is the perfect blend of style, flexibility, and comfort—all within a boutique, well-maintained building in a prime location.
Location
Interior
Interior Features Recessed Lighting
Heating Central
Cooling Central Air
Flooring Hardwood
Furnishings Unfurnished
Fireplace No
Laundry In Unit, See Remarks
Exterior
Exterior Feature Balcony
View Y/N Yes
View City
Porch Terrace, Balcony
Private Pool No
Building
Story 4
New Construction No
Others
Ownership Condominium
Monthly Total Fees $1, 360
Special Listing Condition Standard
Pets Allowed Building No, No

RLS Data display by Verus Real Estate



