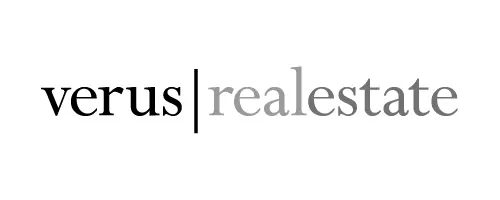8119 RIDGE Boulevard Brooklyn, NY 11209
OPEN HOUSE
Sun Apr 13, 1:30pm - 3:30pm
UPDATED:
Key Details
Property Type Single Family Home
Sub Type Single Family Residence
Listing Status Active
Purchase Type For Sale
Square Footage 4,256 sqft
Price per Sqft $646
Subdivision Bay Ridge
MLS Listing ID RLS20014837
Bedrooms 5
HOA Y/N No
Year Built 1930
Annual Tax Amount $15,516
Property Sub-Type Single Family Residence
Property Description
The home features five spacious bedrooms (currently configured as four), three and a half bathrooms with plumbing (rough-in) in place for a fourth, and a fully finished, oversized basement complete with a sauna room, side entrance, and ample additional space. The enclosed backyard garden offers a patio and private parking with an EV charging station, accessible via a shared driveway.
The property's curb appeal is immediately evident, with a magazine-worthy front garden accented by lush Japanese maple trees, new James Hardie siding with a transferable 30-year warranty, and a new roof backed by a transferable 50-year warranty. The expansive front porch provides additional outdoor living space, perfect for enjoying a summer breeze on a porch swing. The imported custom front door, featuring frosted glass and intricate wrought-ironwork, exemplifies solid craftsmanship and elegance, and is one of three doors equipped with a keyless code smart-lock system.
Upon entering, the open-concept design creates an immediate sense of grandeur. The first floor boasts wide plank radiant heated hardwood floors, high ceilings, exposed beams, crown molding, recessed LED lighting, 10 surround sound speakers, and two camera hookups. The sprawling living room, anchored by an inviting wood-burning fireplace, flows into a spacious formal dining area capable of seating 10-12 guests. Custom glass double doors with matching wrought-ironwork offer serene views of the garden patio, evoking the charm of the Amalfi Coast. A functional mudroom with custom storage and a hidden powder room is conveniently located adjacent to the kitchen, accessible from both the garden and parking area.
The chef's kitchen is a masterpiece of design and utility, featuring all-white custom wood cabinetry, under-cabinet lighting, and abundant storage. Professionally crafted for both daily convenience and grand entertaining, it includes a suite of premium appliances: a 48" Wolf Pro-Style Range with four burners, an infrared double griddle, and pot filler under an arched Zephyr commercial-grade hood; a Wolf microwave drawer; a Miele Knock2open paneled dishwasher; a 36" Subzero paneled refrigerator; a deep farm sink with a 5-stage drinking water filtration system; and an impressive island with Quartz countertops, additional storage, and custom detailing on all four corners.
The fully finished basement extends the living space with versatility in mind. This sprawling level offers recessed lighting, new windows, new flooring, sound wiring, and two camera hookups, can serve as a recreation room, fitness area, office, playroom, den, library, or more. It includes a private outside entrance, an in-home sauna room for relaxation, and two additional rooms currently used for storage and media center, with potential for conversion into a utility workshop. The immaculate boiler room houses a new boiler and water heater, BOTH by Weil-McLain, ensuring efficient heating throughout the home.
The second level offers three bedrooms, all with walk-in closets providing ample storage space. One serves as a second primary with exposed brick and ensuite with heated floors and towel warming rack; great for a live-in au pair or guests. Additionally, a full bath with dual sinks, and new LG washer and vented gas dryer are also strategically placed on this level making laundry tasks more manageable and efficient.
The Primary Suite Level is thoughtfully designed to maximize comfort and functionality. With an oversized bedroom, beamed high ceilings with recessed lighting, a luxurious bathroom featuring dual sinks, heated floors, towel warming rack, skylight and a custom primary closet provides extensive storage options for those seeking both elegance and practically in their home
.
8119 Ridge Blvd represents a rare opportunity to own a thoughtfully reimagined residence that combines modern luxury with timeless appeal.
Additional home features are new electrical, new plumbing, new HVAC system with 5 zone cooling, 8 hydronic zone heating, new 4" closed-cell spray foam insulation throughout all four levels, all bathroom fixtures are HansGrohe, cabling expansion in every room and smart home (Ethernet, coax, speakers). The property is equipped with a front and back irrigational sprinkler system for efficient landscaping maintenance.
In Prime Bay Ridge Brooklyn, 8119 Ridge Blvd, offers an exceptional living experience near natural attractions like the Promenade, educational institutions like Fort Hamilton High School and Adelphi Academy, diverse dining options and convenient transportation. Including Buses B4, X27, X37 Express buses into Manhattan off Shore Rd and the R Train off of the 86th Street Train Station. This combination makes it an attractive choice for those seeking a vibrant community atmosphere. Make this beautiful, immaculate home yours. Schedule your exclusive tour today.
Location
State NY
County Kings
Rooms
Basement Other
Interior
Interior Features Smoke Free
Cooling Zoned
Fireplaces Number 1
Fireplaces Type Other
Fireplace Yes
Appliance Washer Dryer Allowed
Laundry Washer Hookup, In Unit
Exterior
View Y/N No
View Other
Porch Patio
Private Pool No
Building
Dwelling Type Townhouse
Story 1
New Construction No
Others
Pets Allowed Pets Allowed
Ownership None
Monthly Total Fees $1, 293
Special Listing Condition Standard
Pets Allowed Building Yes, No




