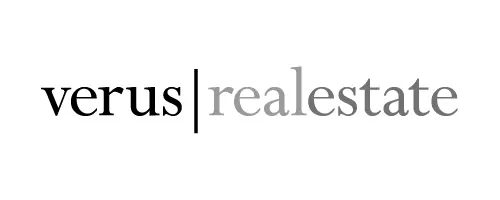100 Manor RD Patterson, NY 12563
UPDATED:
Key Details
Property Type Single Family Home
Sub Type Single Family Residence
Listing Status Active
Purchase Type For Sale
Square Footage 4,066 sqft
Price per Sqft $216
Subdivision Fairview Manor
MLS Listing ID KEY843381
Style Colonial
Bedrooms 4
Full Baths 3
Half Baths 1
HOA Y/N No
Originating Board onekey2
Rental Info No
Year Built 1989
Annual Tax Amount $24,325
Lot Size 1.860 Acres
Acres 1.86
Property Sub-Type Single Family Residence
Property Description
A welcoming foyer, accented by modern lighting and gleaming hardwood floors, introduces a seamless, flowing layout that separates formal and informal living spaces. Abundant natural light pours in from every angle, enhancing the home's warm and inviting atmosphere.
At the heart of the home is a newly renovated eat-in kitchen, outfitted with Subzero fridge/ freezer, sleek stainless steel appliances, custom cabinetry, a center island ideal for gathering, double pantries and direct access to an expansive modern deck and patio—perfect for entertaining or quiet mornings outdoors.
The formal living and dining rooms are enhanced by refined millwork and a custom window seat, offering charming and versatile spaces. The adjoining family room is anchored by a cozy fireplace, creating the perfect setting for relaxing. On the main level, a private office provides an ideal work-from-home setup.
Upstairs, four generously sized bedrooms include a luxurious primary suite, featuring dual walk-in closets and en suite bath with a soaking tub, glass-enclosed shower, and double vanities.
Additional highlights include a three-car garage equipped with a Tesla charger, a full basement offering potential for customization, Nest thermostats, wine refrigerator, and a reverse osmosis water filtration system.
Location
State NY
County Putnam County
Rooms
Basement Partially Finished
Interior
Interior Features Cathedral Ceiling(s), Ceiling Fan(s), Chandelier, Chefs Kitchen, Crown Molding, Double Vanity, Dry Bar, Eat-in Kitchen, Entrance Foyer, Formal Dining, High Ceilings, Kitchen Island, Primary Bathroom, Open Kitchen, Pantry, Recessed Lighting, Smart Thermostat, Speakers, Walk Through Kitchen, Walk-In Closet(s), Wired for Sound
Heating Hot Water, Steam
Cooling Central Air
Flooring Hardwood, Tile
Fireplaces Number 1
Fireplaces Type Family Room
Fireplace Yes
Appliance Dishwasher, Dryer, Electric Oven, Gas Cooktop, Refrigerator, Stainless Steel Appliance(s)
Laundry In Basement
Exterior
Exterior Feature Mailbox, Playground
Parking Features Attached, Garage
Garage Spaces 3.0
Fence Back Yard
Pool In Ground
Utilities Available Cable Available, Electricity Available, Phone Available, Trash Collection Public
Garage true
Private Pool Yes
Building
Lot Description Back Yard, Cul-De-Sac, Near School, Near Shops, Part Wooded
Sewer Septic Tank
Water Well
Level or Stories Two
Structure Type Wood Siding
Schools
Elementary Schools Matthew Paterson Elementary School
Middle Schools George Fischer Middle School
High Schools Carmel High School
School District Carmel
Others
Senior Community No
Special Listing Condition None



