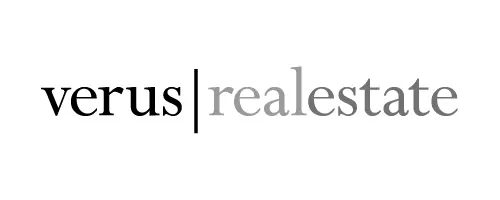See all 28 photos
Listing Courtesy of Douglas Elliman Real Estate
$3,995,000
Est. payment /mo
5 Beds
5 Baths
New
86 MADISON Street Brooklyn, NY 11216
REQUEST A TOUR If you would like to see this home without being there in person, select the "Virtual Tour" option and your agent will contact you to discuss available opportunities.
In-PersonVirtual Tour
UPDATED:
Key Details
Property Type Multi-Family
Sub Type Multi Family
Listing Status Active
Purchase Type For Sale
Subdivision Bedford-Stuyvesant
MLS Listing ID RLS20012432
Bedrooms 5
HOA Y/N No
Year Built 1905
Annual Tax Amount $2,172
Property Sub-Type Multi Family
Property Description
Rare Architect''s jewel. This newly renovated and restored townhouse built in the early 1900''''s was completely reimagined from the inside out, providing the ultimate in modern comfort and convenience. Located on the border of Clinton Hill and West Bed-Stuy, on a quiet block adjacent to the lush Madison Hill Community garden. Designed by Rapha Elbaz of LifebyForm, the interiors were gutted and in came a casually elegant layout determined by Rapha''s passion for eclectic Architecture. The boho chic triplex offers four bedrooms plus home office, two baths and a powder room. As you enter the parlor level up the stoop you''re welcomed by a mixture of textured and surfaces. The entire space is filled with natural sun and light that brings the outdoors in, with direct access to a wide new deck and spacious garden. The kitchen at the heart of the space has a gigantic island with a concrete Caesarstone waterfall counter and all the pre-requisite high-end energy-efficient stainless steel appliances package. Flanked on either side are the dining and living rooms, both subtle and streamlined. Featuring new tall oak-framed windows, wide plank engineered oak floors and a warm pallet of white-washed brick walls, mineral hand applied concrete walls and Farrow & Ball paint creating an atmosphere of calmness and cohesiveness. Relax and entertain on the new full width 12'''' deep Southern deck with a floating stair down to a spacious garden. A true gardener''s delight. The rear part of the garden is finished with a Tulum-style elevated sitting area with roof pergola. Head upstairs to the primary bedroom level, a full-width primary bedroom with a seating area, a beautiful 5-fixture bathroom with water-based cement walls and freestanding Clovis oval bathtub. A home office/family den/guest room on this level as well. The top floor has two additional bedrooms, an open home office, a second bathroom, and a laundry room. The lower duplex has two entrances with one bedroom two baths a spacious recreation room and a second set of washer & dryer. Offering significant income opportunities. All with new energy-efficient Mitsubishi 5 zones central HVAC, new plumbing, water heaters, and electrical systems. New roof and repointed facades plus the latest in Smart home technology. This house is the perfect living machine. Short walk to the C,S & A trains, 10 minutes to G at Classon Ave. For Sale by Owner, Associate Broker.
Location
State NY
County Kings
Rooms
Basement Other
Interior
Cooling Electric
Fireplaces Number 1
Fireplaces Type Decorative
Fireplace Yes
Laundry Building Other
Exterior
View Y/N No
View Other
Porch None
Private Pool No
Building
Dwelling Type Townhouse
Story 5
New Construction No
Others
Pets Allowed Pets Allowed
Ownership None
Monthly Total Fees $181
Special Listing Condition Standard
Pets Allowed Building Yes, No

RLS Data display by Verus Real Estate



