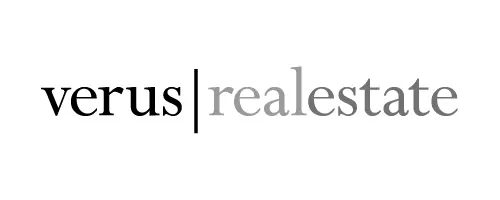See all 38 photos
$340,000
Est. payment /mo
4 BD
3 BA
1,884 SqFt
Open Sun 11AM-1PM
74 Kensington Heights Meriden, CT 06451
OPEN HOUSE
Sun Nov 24, 11:00am - 1:00pm
UPDATED:
11/19/2024 02:23 AM
Key Details
Property Type Single Family Home
Listing Status Active
Purchase Type For Sale
Square Footage 1,884 sqft
Price per Sqft $180
MLS Listing ID 24060393
Style Cottage
Bedrooms 4
Full Baths 2
Half Baths 1
Year Built 1932
Annual Tax Amount $4,480
Lot Size 6,969 Sqft
Property Description
Welcome to this beautiful single-family home in the heart of Meriden! With its bright, airy feel and timeless appeal, this home offers the perfect balance of classic charm and comfort. Over 1800 sq ft, this property is ideal for both growing families and those seeking more room to spread out. Step inside to find the freshly painted interior with gleaming hardwood floors throughout, creating a warm and inviting atmosphere. French doors lead you from the spacious foyer into the living room, complete with wood-burning fireplace-perfect for those chilly winter evenings. The kitchen features new granite countertops and backsplash, as well as stainless steel appliances. One bedroom on the main floor, and three additional bedrooms on the upper floor, as well as ample closet space and a full bath. Possibility awaits in the lower level, where you'll find a half bath and bar top. Perfect for a rec room, or additional living space. Recent updates include the first floor bathroom, outside patio, and brand new front stairs. What are you waiting for, schedule your tour today!
Location
State CT
County New Haven
Zoning R-2
Rooms
Basement Partial
Interior
Heating Hot Water
Cooling Ceiling Fans
Fireplaces Number 1
Exterior
Garage None
Waterfront Description Not Applicable
Roof Type Asphalt Shingle
Building
Lot Description On Cul-De-Sac
Foundation Brick, Stone
Sewer Public Sewer Connected
Water Public Water Connected
Schools
Elementary Schools Per Board Of Ed
High Schools Per Board Of Ed
Listed by Stephanie Ossowski • Dave Jones Realty, LLC
GET MORE INFORMATION




