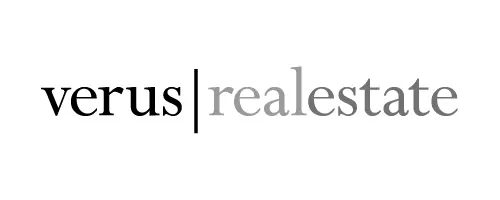See all 22 photos
Listing Courtesy of Douglas Elliman Real Estate
$6,995,000
Est. payment /mo
3 BD
4 BA
3,006 SqFt
Open 12/1 1PM-3PM
60 BEACH Street #PH2 Manhattan, NY 10013
OPEN HOUSE
Sun Dec 01, 1:00pm - 3:00pm
UPDATED:
11/16/2024 03:18 AM
Key Details
Property Type Condo
Sub Type Condo
Listing Status Active
Purchase Type For Sale
Square Footage 3,006 sqft
Price per Sqft $2,327
Subdivision Tribeca
MLS Listing ID RPLU-5123264730
Bedrooms 3
HOA Fees $3,577/mo
HOA Y/N Yes
Year Built 1930
Property Description
Welcome home to this pristine 3,006 square foot Penthouse perched high on the top floor of a full-service Condominium building located on one of the most desirable cobblestone streets in the heart of Tribeca. No expense was spared with this completely renovated - mint condition home with exquisite finishes and distinctive living spaces throughout, including 734 square feet of beautifully decked and landscaped terraces. This functional duplex layout with 10-foot ceilings has 3 oversized bedrooms and 3.5 bathrooms. Other features of this unique duplex include triple exposures to the S, E, W; central AC, gas fireplace, and a custom built-in Sonos speaker system throughout. Enter the penthouse through a very welcoming spacious gallery boasting high ceilings and a skylight that bathes the gallery in beautiful light all day. The entry way gallery leads to the sun-flooded South and West facing grand living and dining room that opens onto a luxurious, private landscaped terrace, allowing for seamless indoor/outdoor living. On the opposite end is the custom open gourmet kitchen, featuring Miele appliances, Sub-Zero refrigerator and full-size wine fridge. Also on this upper level is a large bedroom with an en-suite bathroom and its own private spacious terrace, a gorgeous powder room, a butler's pantry and wet bar perfect for all your entertaining needs. The lower floor has two spacious bedrooms each with its own en-suite bath. The primary Bedroom suite boasts a custom designed massive dressing room which leads to the 5-fixture luxurious master bath featuring Calacatta gold marble, Waterworks fixtures, a double sink with custom teak vanities, a soaking tub, and separate shower. There's also a spacious den and laundry room on this level. This full-service building has a 24hr attended lobby, full-time Superintendent, fitness center, children's playroom, bicycle storage, laundry room and a pet spa. Please reach out directly to the listing agent for a private showing. Contact the listing agent directly for a private showing.
Location
Rooms
Basement Other
Interior
Fireplaces Number 1
Fireplaces Type Other
Fireplace Yes
Laundry Building None
Exterior
Exterior Feature None
View Y/N Yes
View City, River
Porch Deck, Patio, Terrace
Private Pool No
Building
Dwelling Type High Rise
Story 7
Entry Level Two
Level or Stories Two
New Construction No
Others
Pets Allowed Pets Allowed
Ownership Condominium
Monthly Total Fees $3, 577
Special Listing Condition Standard
Pets Description Building Yes, Yes

RLS Data display by Verus Real Estate
GET MORE INFORMATION




