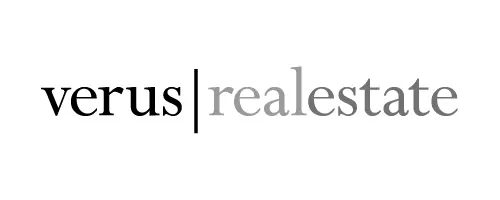65 Vernon ST Patchogue, NY 11772
UPDATED:
11/20/2024 07:36 AM
Key Details
Property Type Single Family Home
Sub Type Single Family Residence
Listing Status Active
Purchase Type For Sale
MLS Listing ID KEYL3588197
Style Cape Cod
Bedrooms 3
Full Baths 2
Originating Board onekey2
Rental Info No
Year Built 1949
Annual Tax Amount $9,624
Lot Dimensions .50
Property Description
Location
State NY
County Suffolk County
Rooms
Basement Unfinished, Full, Walk-Out Access
Interior
Interior Features Low Flow Plumbing Fixtures, ENERGY STAR Qualified Door(s), Cathedral Ceiling(s), Eat-in Kitchen, Walk-In Closet(s), First Floor Bedroom, Primary Bathroom
Heating ENERGY STAR Qualified Equipment, Oil, Hot Water
Cooling None
Flooring Hardwood
Fireplaces Number 1
Fireplace Yes
Appliance Tankless Water Heater, ENERGY STAR Qualified Appliances, Microwave, Refrigerator
Exterior
Exterior Feature Private Entrance, Mailbox
Garage Private, Attached, Off Street
Utilities Available Trash Collection Public
Amenities Available Park
View Open
Private Pool No
Building
Lot Description Near Public Transit, Near School, Near Shops
Sewer None
Water Public
Level or Stories Two
Structure Type Frame,Vinyl Siding
New Construction Yes
Schools
Elementary Schools Bay Elementary School
Middle Schools South Ocean Middle School
High Schools Patchogue-Medford High School
School District Patchogue-Medford
Others
Senior Community No
Special Listing Condition None
GET MORE INFORMATION




