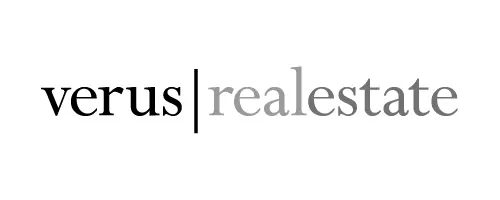1 Beechwood WAY Briarcliff Manor, NY 10510
UPDATED:
11/16/2024 07:38 PM
Key Details
Property Type Townhouse
Sub Type Townhouse
Listing Status Pending
Purchase Type For Sale
Square Footage 4,184 sqft
Price per Sqft $370
Subdivision Beechwood At Scarborough Hoa
MLS Listing ID KEYH6326469
Bedrooms 4
Full Baths 3
HOA Fees $1,692/mo
Originating Board onekey2
Rental Info No
Year Built 1880
Annual Tax Amount $33,226
Lot Size 6,969 Sqft
Acres 0.16
Property Description
Location
State NY
County Westchester County
Rooms
Basement Finished, Full
Interior
Interior Features Built-in Features, Central Vacuum, Chandelier, Whirlpool Tub, First Floor Bedroom, Eat-in Kitchen, Formal Dining, Entrance Foyer, High Speed Internet, Marble Counters, Primary Bathroom, Wet Bar
Heating Natural Gas, Baseboard, Forced Air, Hot Water
Cooling Central Air
Flooring Hardwood, Carpet
Fireplaces Number 6
Fireplace Yes
Appliance Gas Water Heater, Cooktop, Dishwasher, Dryer, ENERGY STAR Qualified Appliances, Microwave, Refrigerator, Oven, Washer
Exterior
Garage Detached, Heated Garage
Pool Community, In Ground
Utilities Available Trash Collection Public
View River, Water
Total Parking Spaces 2
Building
Lot Description Near Public Transit, Views, Level
Sewer Public Sewer
Water Public
Structure Type Frame,Clapboard
Schools
Middle Schools Anne M Dorner Middle School
High Schools Ossining High School
School District Ossining
Others
Senior Community No
Special Listing Condition None
GET MORE INFORMATION




