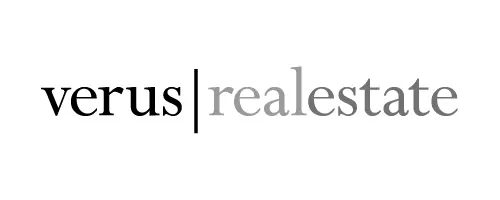See all 14 photos
Listing Courtesy of Compass
$27,500
3 BD
4 BA
2,449 SqFt
Pending
160 W 12th Street #78 Manhattan, NY 10011
UPDATED:
11/13/2024 07:54 PM
Key Details
Property Type Condo
Sub Type Condo
Listing Status Pending
Purchase Type For Rent
Square Footage 2,449 sqft
Subdivision West Village
MLS Listing ID COMP-1706748682351949033
Bedrooms 3
HOA Y/N Yes
Year Built 2016
Property Description
Available for ASAP Move-In
Nestled within the prestigious Greenwich Lane condominium, this exquisite West-facing three-bedroom, three-and-a-half-bathroom corner residence boasts approximately 2,449 square feet of living space. Crafted by the esteemed interior designer Thomas O?Brien, the interiors showcase a seamless blend of luxury and sophistication.
- Corner living room with expansive western views the neighboring St. Vincents Triangle Park and the quaint townhouses of the West Village
- Gourmet kitchen featuring custom-painted wood and stainless steel cabinetry
- White marble slab countertops and top-of-the-line appliances, including a Subzero refrigerator and freezer, a Miele dishwasher, a Wolf six-burner range, an oven, and a built-in microwave
- Oversized casement windows
- Hardwood floors, beamed ceilings, Lutron lighting, Nanz hardware, & waterworks fixtures
- A four-pipe HVAC system provides zoned climate control for each room
- Laundry room, equipped with side-by-side LG washer/dryer and sink
- Corner primary bedroom suite offering picturesque views of 12th Street and the west
- Two large walk-in closets
-The en-suite primary bathroom boasts a custom millwork vanity with dual sinks, a deep-soaking oversized bathtub, a glass-enclosed walk-in shower, and radiant floor heating
- Two additional bedroom suites feature large walk-in closets and renovated en-suite bathrooms
Welcome to Greenwich Lane, an esteemed LEED-certified condominium brought to you by FXFOWLE architects and interior designer Thomas O?Brien. Anchored by a lush central garden, this full-block development offers state-of-the-art amenities, including a fitness and wellness level with yoga and treatment rooms, a 25-meter swimming pool with a hot tub, and a high-end golf simulator. Residents also enjoy 24-hour attended lobbies, a residents? lounge, dining room with catering kitchen, 21-seat screening room, children?s playroom, bike room and storage.
Located within the Greenwich Village Historic District, this home is surrounded by breathtaking architecture and world-class shopping, dining and entertainment. Enjoy outdoor space and recreation at Washington Square Park, Union Square, massive Hudson River Park or the High Line. Transportation is excellent with B/D/F/M, L, 1/2/3, L, A/C/E and PATH trains, excellent bus service and CitiBikes all nearby.
Nestled within the prestigious Greenwich Lane condominium, this exquisite West-facing three-bedroom, three-and-a-half-bathroom corner residence boasts approximately 2,449 square feet of living space. Crafted by the esteemed interior designer Thomas O?Brien, the interiors showcase a seamless blend of luxury and sophistication.
- Corner living room with expansive western views the neighboring St. Vincents Triangle Park and the quaint townhouses of the West Village
- Gourmet kitchen featuring custom-painted wood and stainless steel cabinetry
- White marble slab countertops and top-of-the-line appliances, including a Subzero refrigerator and freezer, a Miele dishwasher, a Wolf six-burner range, an oven, and a built-in microwave
- Oversized casement windows
- Hardwood floors, beamed ceilings, Lutron lighting, Nanz hardware, & waterworks fixtures
- A four-pipe HVAC system provides zoned climate control for each room
- Laundry room, equipped with side-by-side LG washer/dryer and sink
- Corner primary bedroom suite offering picturesque views of 12th Street and the west
- Two large walk-in closets
-The en-suite primary bathroom boasts a custom millwork vanity with dual sinks, a deep-soaking oversized bathtub, a glass-enclosed walk-in shower, and radiant floor heating
- Two additional bedroom suites feature large walk-in closets and renovated en-suite bathrooms
Welcome to Greenwich Lane, an esteemed LEED-certified condominium brought to you by FXFOWLE architects and interior designer Thomas O?Brien. Anchored by a lush central garden, this full-block development offers state-of-the-art amenities, including a fitness and wellness level with yoga and treatment rooms, a 25-meter swimming pool with a hot tub, and a high-end golf simulator. Residents also enjoy 24-hour attended lobbies, a residents? lounge, dining room with catering kitchen, 21-seat screening room, children?s playroom, bike room and storage.
Located within the Greenwich Village Historic District, this home is surrounded by breathtaking architecture and world-class shopping, dining and entertainment. Enjoy outdoor space and recreation at Washington Square Park, Union Square, massive Hudson River Park or the High Line. Transportation is excellent with B/D/F/M, L, 1/2/3, L, A/C/E and PATH trains, excellent bus service and CitiBikes all nearby.
Location
Interior
Interior Features High Ceilings, Recessed Lighting, Soaking Tub, Sauna, Walk-In Closet(s)
Cooling Central Air
Flooring Hardwood
Furnishings Unfurnished
Fireplace No
Laundry Common Area, In Unit
Exterior
Exterior Feature Courtyard, Garden
Garage Garage
Private Pool No
Building
Dwelling Type High Rise
Story 5
New Construction No
Others
Pets Allowed Pets Allowed
Ownership Condominium
Special Listing Condition Standard
Pets Description Building Yes, Cats OK, Dogs OK

RLS Data display by Verus Real Estate
GET MORE INFORMATION




