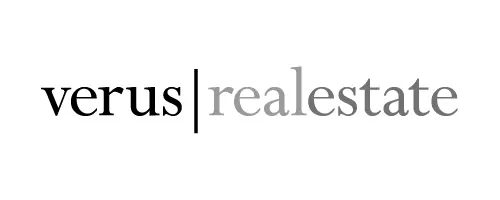See all 30 photos
$240,000
Est. payment /mo
1 BD
2 BA
1,331 SqFt
Active
41 Cook Avenue Meriden, CT 06451
UPDATED:
11/01/2024 11:44 PM
Key Details
Property Type Multi-Family
Sub Type Other
Listing Status Active
Purchase Type For Sale
Square Footage 1,331 sqft
Price per Sqft $180
MLS Listing ID 24057462
Style Units on different Floors
Bedrooms 1
Full Baths 1
Half Baths 1
Year Built 1890
Annual Tax Amount $4,510
Lot Size 4,791 Sqft
Property Description
Prime Location Alert! Embrace the exceptional chance to elevate your business on the bustling Cook Ave in Meriden. This versatile property, formerly a chiropractic office, now beckons with endless possibilities for various ventures like an office space, salon, or retail haven. Nestled within a transit-oriented development, this gem promises unparalleled exposure and accessibility. Step inside through the inviting enclosed porch that leads to the lower level unit featuring a welcoming waiting room, efficient receptionist area, three versatile rooms/offices, a convenient half bathroom, and ample storage solutions seamlessly integrated throughout. Ascend to the upper level and unveil an updated one-bedroom residential retreat. Enter into the living room adorned with practical built-ins that effortlessly flows into the modernized kitchen showcasing gleaming hardwood floors and charming ceiling fan. Adjacent is a full bathroom for added convenience and a generously sized bedroom, completing the upper unit. Outside you'll discover ample parking, including a carport and handicap accessible ramp entrance & parking. Seize this remarkable opportunity to watch your business thrive and schedule your private tour today!
Location
State CT
County New Haven
Zoning TODH
Rooms
Basement Full, Full With Walk-Out
Interior
Heating Baseboard
Cooling Window Unit
Fireplaces Number 1
Exterior
Garage None, Paved, Off Street Parking
Waterfront Description Not Applicable
Roof Type Asphalt Shingle
Building
Lot Description Level Lot
Foundation Brick, Stone
Sewer Public Sewer Connected
Water Public Water Connected
Schools
Elementary Schools Per Board Of Ed
High Schools Per Board Of Ed
Listed by Arthur Rose • William Raveis Real Estate
GET MORE INFORMATION




