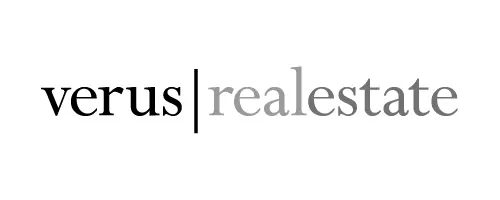420 Cook Avenue Meriden, CT 06451
UPDATED:
11/12/2024 03:24 AM
Key Details
Property Type Single Family Home
Listing Status Under Contract
Purchase Type For Sale
Square Footage 728 sqft
Price per Sqft $295
MLS Listing ID 24052568
Style Cape Cod,Ranch
Bedrooms 2
Full Baths 1
Year Built 1900
Annual Tax Amount $2,620
Lot Size 0.300 Acres
Property Description
Location
State CT
County New Haven
Zoning residenial
Rooms
Basement Crawl Space, Partial
Interior
Interior Features Cable - Available
Heating Hot Air
Cooling Central Air
Exterior
Exterior Feature Fruit Trees, Barn, Garden Area, Patio
Garage Barn, Detached Garage, Covered Garage, Off Street Parking, Unpaved
Garage Spaces 2.0
Waterfront Description Not Applicable
Roof Type Asphalt Shingle
Building
Lot Description Lightly Wooded
Foundation Concrete
Sewer Public Sewer Connected
Water Public Water Connected
Schools
Elementary Schools Hanover
Middle Schools Per Board Of Ed
High Schools Per Board Of Ed
GET MORE INFORMATION




