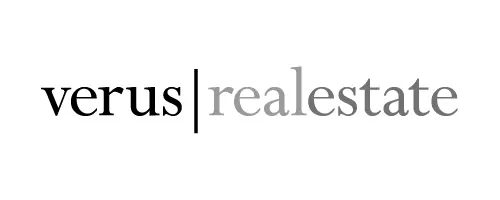See all 32 photos
Listing Courtesy of Serhant
$34,995,000
Est. payment /mo
4 BD
5 BA
6,347 SqFt
Active
200 AMSTERDAM Avenue #PH2 Manhattan, NY 10024
UPDATED:
11/18/2024 07:32 PM
Key Details
Property Type Condo
Sub Type Condo
Listing Status Active
Purchase Type For Sale
Square Footage 6,347 sqft
Price per Sqft $5,513
Subdivision Lincoln Square
MLS Listing ID RPLU-1032523221578
Bedrooms 4
Half Baths 2
HOA Fees $12,717/mo
HOA Y/N Yes
Year Built 2021
Property Description
The Penultimate Penthouse. Welcome to this extraordinary, terraced penthouse with show-stopping 360-degree direct views of Central Park and the Hudson River, featuring 4+ bedrooms, 4-full bathrooms, and 2-powder rooms. This gracious penthouse spans across the entire 49th and 50th floors of 200 Amsterdam, a neighborhood-defining residential icon crafted for the most discerning lifestyles at the nexus of Lincoln Center and Central Park. On the 49th floor, a private elevator landing leads to a grand foyer with White Ice marble floors that flow directly onto a private terrace spanning the entire width of the building with direct views of Central Park, perfect for entertaining and enjoying spectacular sunrises and sunsets. The northern wing contains an expansive living room featuring panoramic direct views of Central Park and breathtaking river views with a wet bar and powder room. The southern wing has a formal dining room and eat-in kitchen with stunning southern and western views, and a bonus room perfect for a home office or gym. Natural light pours through floor-to-ceiling high-performance windows with Low-E coating, accentuating French white oak floors and soaring 10-foot ceilings. The kitchen boasts a windowed corner breakfast nook featuring mesmerizing water views, a massive waterfall island, Calacatta marble slab countertops and backsplash, a pull-down Kallista faucet, a hand-sourced Carrara marble vented oven hood, and integrated premium appliances from Wolf, Sub-Zero, and Miele. All four bedrooms are on the 50th floor and boast park or river views, each more magical than the next. The king-size primary suite receives vibrant northern, eastern, and western light and features an oversized walk-in closet, a built-in moonlight bar, and a decadent windowed en-suite bathroom with Iceberg marble mosaic radiant heated floors, Bianco Batida and Calacatta Cielo marble walls, a dual lacquer vanity with integrated medicine cabinets, a water closet, a walk-in rainfall steam shower, and a freestanding soaking tub. The remaining bedrooms have ample closet space and pristine en-suite bathrooms. Additional features include zoned central heating and cooling, smart home pre-wiring, and a laundry area with a utility sink and Maytag washer and dryer. 200 Amsterdam has over 20,000 square feet of unrivaled amenities designed to accommodate the lifestyle needs of residents of every age. The Spa features a 75-foot heated saltwater pool, a state-of-the-art fitness center from The Wright Fit, a yoga and Pilates studio, a golf simulator, a massage treatment room, a meditation room, men's and women's steam rooms, infrared saunas, and experiential showers. The Club floor has a private lounge and dining room, a landscaped terrace, a library, a study, private meeting rooms, music spaces for children and musicians, and a spacious sun-flooded children's playroom. Comprehensive complimentary concierge services simplify everything from event planning and art shipping to travel bookings and pet services. Situated in one of the most desirable locales in the world, 200 Amsterdam is moments from Lincoln Center, the American Museum of Natural History, Riverside Park, and Central Park. Fine dining options abound with names like Bar Boulud, Tavern On the Green, Per Se, Momofuku, and Nougatine at Jean-Georges. Cafes, bars, and shops line Broadway and Amsterdam and Columbus Avenues, and Columbus Circle is just a few blocks away. THE COMPLETE OFFERING TERMS ARE IN AN OFFERING PLAN AVAILABLE FROM SPONSOR. FILE NO. CD 17-0043
Location
Rooms
Basement Other
Interior
Cooling Central Air
Fireplace No
Laundry Building Other
Exterior
Exterior Feature Building Courtyard, None
Community Features Sauna
View Y/N Yes
View City, River
Porch Terrace
Private Pool No
Building
Dwelling Type High Rise
Story 52
Entry Level Two
Level or Stories Two
New Construction No
Others
Pets Allowed Pets Allowed
Ownership Condominium
Monthly Total Fees $12, 717
Special Listing Condition Standard
Pets Description Building Yes, Yes

RLS Data display by Verus Real Estate
GET MORE INFORMATION




