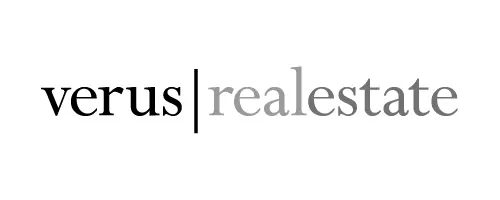9 Saddle Ridge #9 Canton, CT 06019
UPDATED:
10/23/2024 08:43 PM
Key Details
Property Type Condo
Sub Type Condominium
Listing Status Under Contract
Purchase Type For Sale
Square Footage 2,663 sqft
Price per Sqft $197
MLS Listing ID 24032463
Style Single Family Detached
Bedrooms 3
Full Baths 4
HOA Fees $473/mo
Year Built 2005
Annual Tax Amount $9,546
Property Description
Location
State CT
County Hartford
Zoning SB
Rooms
Basement Full
Interior
Interior Features Audio System, Auto Garage Door Opener, Central Vacuum, Open Floor Plan, Security System
Heating Hot Air
Cooling Central Air
Fireplaces Number 1
Exterior
Exterior Feature Awnings, Deck, Gutters, Patio
Garage Attached Garage
Garage Spaces 2.0
Waterfront Description Not Applicable
Building
Lot Description On Cul-De-Sac
Sewer Public Sewer Connected
Water Public Water Connected
Level or Stories 2
Schools
Elementary Schools Per Board Of Ed
High Schools Per Board Of Ed
GET MORE INFORMATION




