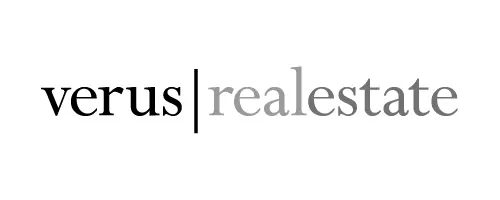See all 13 photos
Listing Courtesy of Compass
$1,195,000
Est. payment /mo
2 BD
1 BA
918 SqFt
Active
206 Front Street #1B Brooklyn, NY 11201
REQUEST A TOUR If you would like to see this home without being there in person, select the "Virtual Tour" option and your agent will contact you to discuss available opportunities.
In-PersonVirtual Tour

UPDATED:
12/08/2024 11:04 PM
Key Details
Property Type Condo
Sub Type Condo
Listing Status Active
Purchase Type For Sale
Square Footage 918 sqft
Price per Sqft $1,301
Subdivision Dumbo
MLS Listing ID COMP-1669065896367814969
Bedrooms 2
HOA Fees $766/mo
HOA Y/N Yes
Year Built 2006
Annual Tax Amount $10,932
Property Description
This spacious, bright, and peaceful condo is currently configured as a generous 2-bedroom, 1-bathroom residence. Tucked away at the back of the building, it offers a serene atmosphere and fall rooms face its own private 195 sq ft outdoor space.
Please note there is a separate indoor garage deeded parking spot available for purchase (inquire for details).
The open airy living area is highlighted by a south facing wall of windows which overlooks your private terrace. The kitchen is nicely appointed and complete with brand new stove, Sub-Zero fridge, and Bosch dishwasher.
The expansive primary bedroom has a wall of windows and can easily fit a king sized bed. There is also a built in desk with bookshelves. The 2nd bedroom has access to the terrace and can fit a twin bed, desk and dresser.
The large bathroom with separate tub and shower has access from the living room and primary bedroom.
This home has an in-unit Bosch washer/dryer, central heating and air conditioning, and an additional private storage space.
Vista on Vinegar Hill offers residents a fitness room, bike room, lounge, spacious courtyard, and an 1800 sq ft roof deck with gas grill.
Situated among the neighborhood?s cobblestone streets it?s nearby to institutions like Vinegar Hill House and Cafe Gitane as well as Dumbo's dynamic offerings: 85-acre Brooklyn Bridge Park; noted performing arts space St. Ann's Warehouse; crowd favorite Jane's Carousel; a wealth of restaurants, bars and boutiques; and Time Out Market.
Just one stop into Manhattan on the F train, nearby commuter ferry and A & C lines.
Please note there is a separate indoor garage deeded parking spot available for purchase (inquire for details).
The open airy living area is highlighted by a south facing wall of windows which overlooks your private terrace. The kitchen is nicely appointed and complete with brand new stove, Sub-Zero fridge, and Bosch dishwasher.
The expansive primary bedroom has a wall of windows and can easily fit a king sized bed. There is also a built in desk with bookshelves. The 2nd bedroom has access to the terrace and can fit a twin bed, desk and dresser.
The large bathroom with separate tub and shower has access from the living room and primary bedroom.
This home has an in-unit Bosch washer/dryer, central heating and air conditioning, and an additional private storage space.
Vista on Vinegar Hill offers residents a fitness room, bike room, lounge, spacious courtyard, and an 1800 sq ft roof deck with gas grill.
Situated among the neighborhood?s cobblestone streets it?s nearby to institutions like Vinegar Hill House and Cafe Gitane as well as Dumbo's dynamic offerings: 85-acre Brooklyn Bridge Park; noted performing arts space St. Ann's Warehouse; crowd favorite Jane's Carousel; a wealth of restaurants, bars and boutiques; and Time Out Market.
Just one stop into Manhattan on the F train, nearby commuter ferry and A & C lines.
Location
Interior
Cooling Central Air
Furnishings Unfurnished
Fireplace No
Appliance Dishwasher
Laundry Building Washer Dryer Install Allowed, In Unit
Exterior
Exterior Feature Barbecue, Courtyard
Parking Features Assigned, Garage
Porch Terrace
Private Pool No
Building
Dwelling Type Multi Family
Story 7
New Construction No
Others
Pets Allowed Pets Allowed
Ownership Condominium
Monthly Total Fees $1, 677
Special Listing Condition Standard
Pets Allowed Building Yes, Cats OK, Dogs OK

RLS Data display by Verus Real Estate
GET MORE INFORMATION




