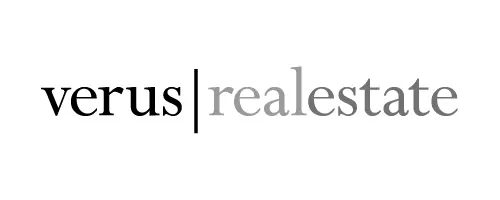25 CENTRAL Park W #5N Manhattan, NY 10023
UPDATED:
10/31/2024 11:14 PM
Key Details
Property Type Condo
Sub Type Condo
Listing Status Active
Purchase Type For Sale
Square Footage 2,010 sqft
Price per Sqft $2,313
Subdivision Lincoln Square
MLS Listing ID RPLU-5122318432
Bedrooms 3
Half Baths 2
HOA Fees $2,799/mo
HOA Y/N Yes
Year Built 1932
Annual Tax Amount $38,028
Property Description
Location
Rooms
Basement Other
Interior
Interior Features Separate/Formal Dining Room
Fireplaces Number 1
Fireplaces Type Decorative
Fireplace Yes
Appliance Washer Dryer Allowed
Laundry Building Other, Washer Hookup, In Unit
Exterior
Exterior Feature Building Courtyard, None
View Y/N Yes
View City, Park/Greenbelt
Porch None
Private Pool No
Building
Dwelling Type High Rise
Story 32
New Construction No
Others
Pets Allowed Pets Allowed
Ownership Condominium
Monthly Total Fees $5, 968
Special Listing Condition Standard
Pets Description Building Yes, Yes

GET MORE INFORMATION




