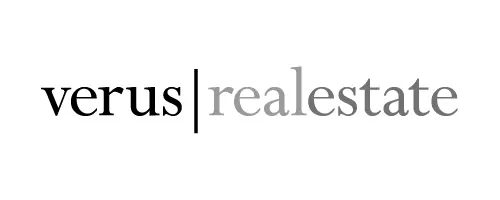See all 24 photos
Listing Courtesy of Weichert Properties
$2,950,000
Est. payment /mo
2 BD
2 BA
Pending
262 Central Park W #14-D Manhattan, NY 10024
UPDATED:
10/31/2024 11:56 PM
Key Details
Property Type Condo
Sub Type coops
Listing Status Pending
Purchase Type For Sale
Subdivision Central Park West
MLS Listing ID OLRS-2025720
Style Prewar
Bedrooms 2
HOA Fees $4,755/mo
HOA Y/N Yes
Year Built 1929
Property Description
This spacious classic six residence boasts a semi-private landing, a gracious entry foyer, three exposures for abundant natural light, high ceilings, and original hardwood floors. Explore the sunlit country-style kitchen, complete with a large pantry. There's even a private staff room/home office, or can be a convertible three bedroom for your added convenience with two spacious and tranquil bedrooms, along with two windowed bathrooms. The ample wall space throughout the home provides the perfect canvas for showcasing your cherished art collection, while the original prewar details exude timeless charm.
The living room and dining room have been tastefully transformed into an open, and airy entertainment space with sunlight flooding in through oversized windows, illuminating the room and offering city views. Admire charming custom built bookshelves framing the decorative fireplace.
Retreat to the master bedroom, which offers double exposures, two walk-in closets, and an en-suite windowed bath featuring a soaking tub and separate shower.
Indulge in majestic sunsets and revel in the vast expanse of Western open sky visible from all major rooms, offering unobstructed and protected city views.
This prewar beauty eagerly awaits your personal touch, presenting a rare opportunity to own a piece of history and create your dream home.
Floor plan provided, let your imagination soar!
The White House is a full-service prewar cooperative, providing a host of amenities for its residents. A full-time Residence Manager/Superintendent and 24 -hour doormen ensure exceptional service and convenience. The building features experienced maintenance staff, passenger and service elevators, a beautifully appointed lobby, a fitness room, a nursery/playroom, a central laundry room, a half basketball court, a bike room, and private storage cage for each unit.
Please note that there is a 2% flip tax to be paid by the buyer.
Conveniently located just minutes away from Central Park, renowned museums, subways and buses, private parking garages, charming cafes, fine restaurants, neighborhood boutiques, and gourmet food markets.
The living room and dining room have been tastefully transformed into an open, and airy entertainment space with sunlight flooding in through oversized windows, illuminating the room and offering city views. Admire charming custom built bookshelves framing the decorative fireplace.
Retreat to the master bedroom, which offers double exposures, two walk-in closets, and an en-suite windowed bath featuring a soaking tub and separate shower.
Indulge in majestic sunsets and revel in the vast expanse of Western open sky visible from all major rooms, offering unobstructed and protected city views.
This prewar beauty eagerly awaits your personal touch, presenting a rare opportunity to own a piece of history and create your dream home.
Floor plan provided, let your imagination soar!
The White House is a full-service prewar cooperative, providing a host of amenities for its residents. A full-time Residence Manager/Superintendent and 24 -hour doormen ensure exceptional service and convenience. The building features experienced maintenance staff, passenger and service elevators, a beautifully appointed lobby, a fitness room, a nursery/playroom, a central laundry room, a half basketball court, a bike room, and private storage cage for each unit.
Please note that there is a 2% flip tax to be paid by the buyer.
Conveniently located just minutes away from Central Park, renowned museums, subways and buses, private parking garages, charming cafes, fine restaurants, neighborhood boutiques, and gourmet food markets.
Location
Interior
Interior Features Dining Area, Entrance Foyer, Pantry
Cooling Window Unit(s)
Fireplaces Number 1
Fireplaces Type Decorative
Fireplace Yes
Laundry Building Washer Dryer Install Allowed, Common Area
Exterior
Exterior Feature Building Storage
View Y/N Yes
View City
Private Pool No
Building
Dwelling Type None
Story 14
New Construction No
Others
Pets Allowed Pets Allowed
Ownership Stock Cooperative
Monthly Total Fees $4, 755
Special Listing Condition Standard
Pets Description Building Yes, Yes

RLS Data display by Verus Real Estate
GET MORE INFORMATION




